Renaissance Gardens - Apartment Living in Fort Worth, TX
About
Welcome to Renaissance Gardens
2201 Ridgmar Blvd Fort Worth, TX 76116P: 817-732-6473 TTY: 711
F: 817-737-7781
Office Hours
Monday, - Friday: 8:30 AM to 5:30 PM. Saturday: 9:00 AM to 1:00 PM. Sunday: Closed.
Welcome home to Renaissance Gardens! Enhanced by its lush landscaping and vintage styling, we offer unique apartment homes for rent in Fort Worth, Texas. Our community is conveniently located off Interstate 30, between the prestigious Westover Hills and Ridglea Hills neighborhoods. We offer our residents a home of comfort and convenience with easy access to prime shopping, popular dining, and exciting entertainment. If convenience is an important element in your lifestyle, you’ve come to the right place.
Our cozy community is delighted to offer 17 creatively designed floor plans offering studio, one, and two bedrooms. Designed to make life enjoyable, we’ve included ceiling fans, a kitchen pantry, kitchens with generous cabinet space, a frost-free refrigerator, and wood-like flooring. We also offer other amenities in select abodes, like full-size washer and dryer connections, walk-in closets, and a wood-burning fireplace. Finding your dream home will be easy!
Great apartment home living extends beyond your front door. Our residents enjoy some of the best community amenities available. Relax on the tanning deck by one of our four pools, attend planned community events, catch a movie in our clubhouse with cinema, or do your laundry in one of our four laundry facilities. We have something for everyone. We are open Monday through Saturday and would love the opportunity to show you our beautiful community! Visit today to see what makes Renaissance Gardens the best-kept secret in Fort Worth, TX.
$799.00 MOVE IN SPECIAL. CALL FOR DETAILS
Floor Plans
1 Bedroom Floor Plan
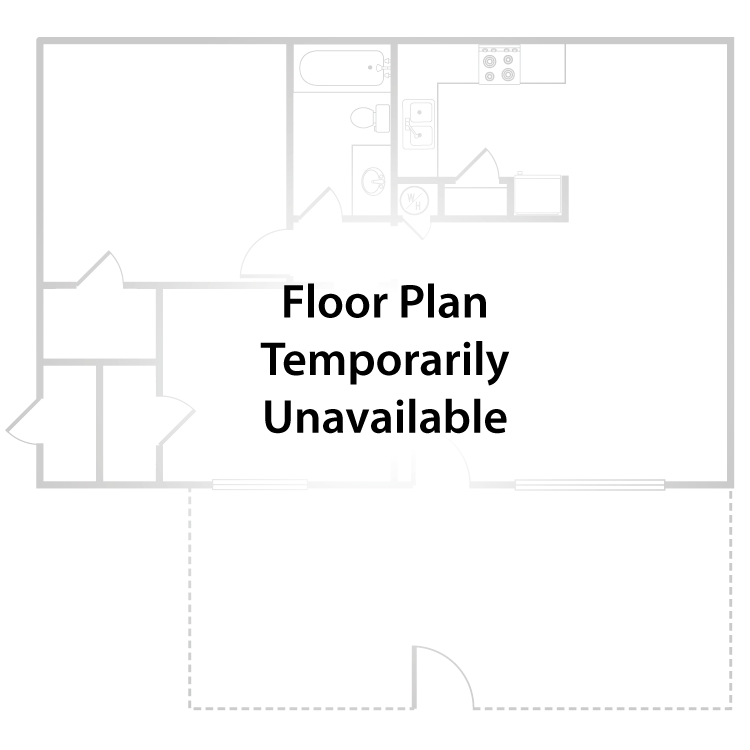
A1W
Details
- Beds: 1 Bedroom
- Baths: 1
- Square Feet: 650
- Rent: $955
- Deposit: $150
Floor Plan Amenities
- Air Conditioning
- All-electric Kitchen
- Carpeted Floors
- Ceiling Fans
- Covered Parking
- Dishwasher
- Frost-free Refrigerator
- Kitchen Pantry
- Patio or Balcony
- Walk-in Closets
* In Select Apartment Homes
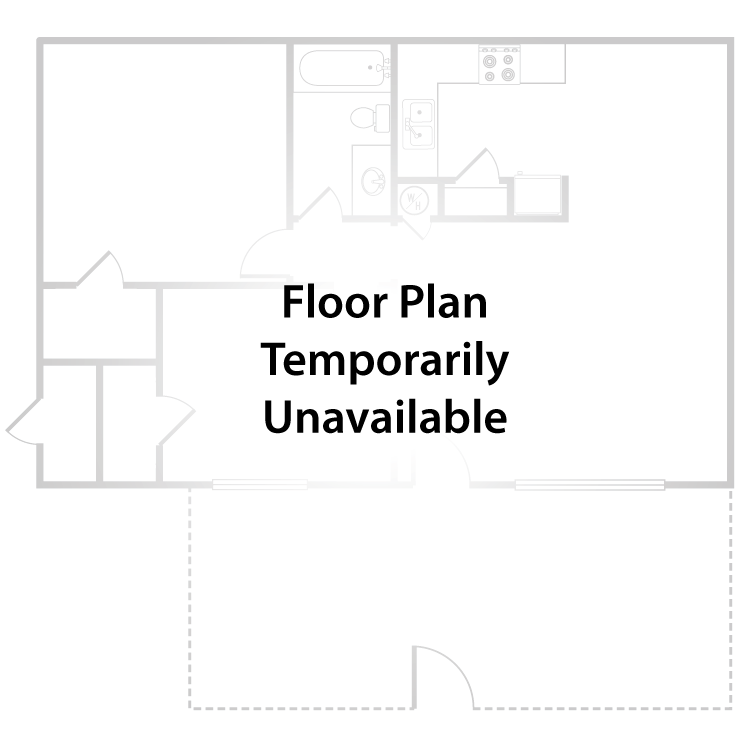
A3W
Details
- Beds: 1 Bedroom
- Baths: 1
- Square Feet: 900
- Rent: Call for details.
- Deposit: $150
Floor Plan Amenities
- 9Ft Ceilings
- Built-in Bookshelves *
- Built-in Vanity
- Cable Ready Available
- Ceiling Fans
- Central Air Conditioning and Heating
- Courtyard Views *
- French Doors *
- Frost-free Refrigerator
- Kitchen with Generous Cabinet Space
- Patio or Balcony
- Pool Views *
- Reserved Covered Parking Included with Apartment
- Tile Backsplash *
- Vertical Blinds
- Walk-in Closets
- Wood-like Flooring
- Wood Burning Fireplace *
* In Select Apartment Homes
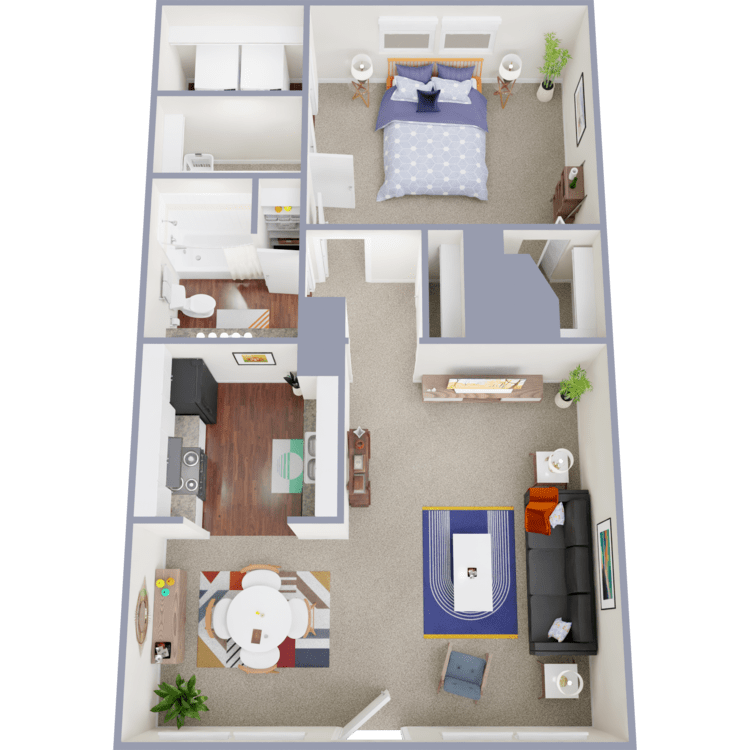
A1
Details
- Beds: 1 Bedroom
- Baths: 1
- Square Feet: 738
- Rent: $1030
- Deposit: $150
Floor Plan Amenities
- 9Ft Ceilings
- Built-in Bookshelves *
- Built-in Vanity
- Cable Ready Available
- Ceiling Fans
- Central Air Conditioning and Heating
- Courtyard Views *
- French Doors *
- Frost-free Refrigerator
- Full-size Washer and Dryer Connections
- Kitchen with Generous Cabinet Space
- Patio or Balcony
- Pool Views *
- Reserved Covered Parking Included with Apartment
- Tile Backsplash *
- Vertical Blinds
- Walk-in Closets
- Wood-like Flooring
- Wood Burning Fireplace *
* In Select Apartment Homes
Floor Plan Photos
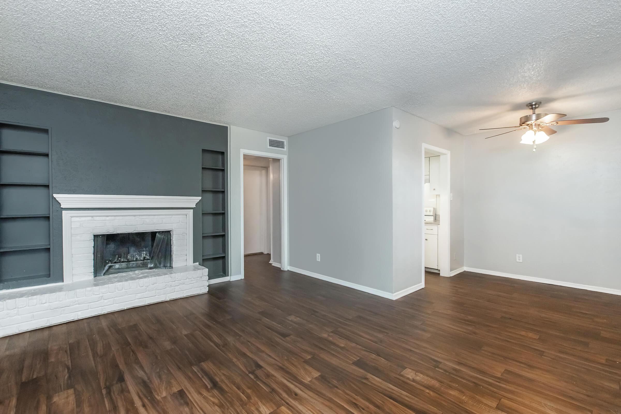
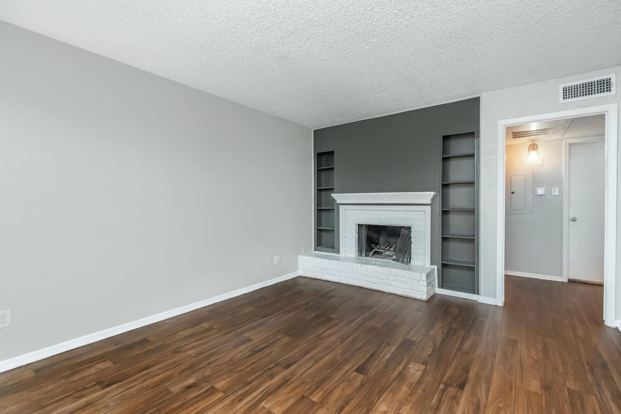
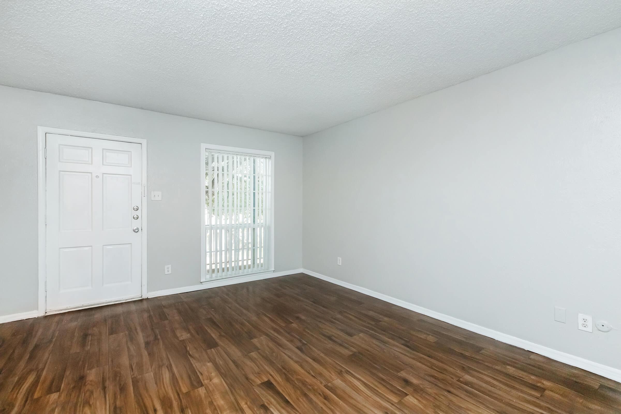
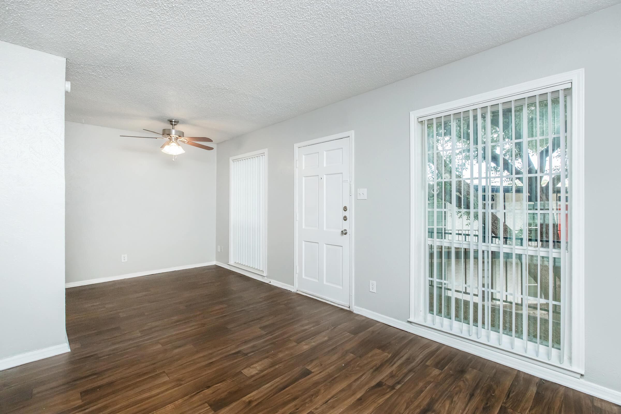
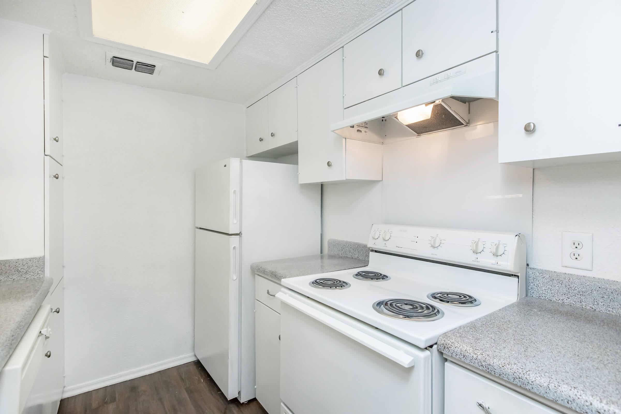
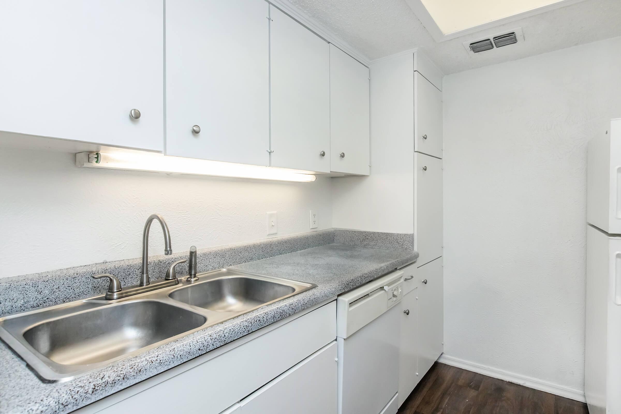
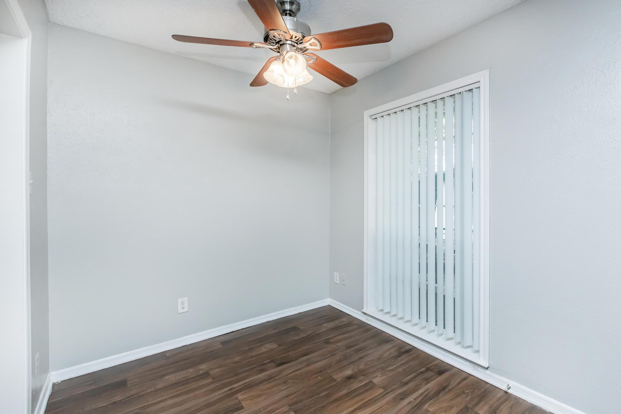
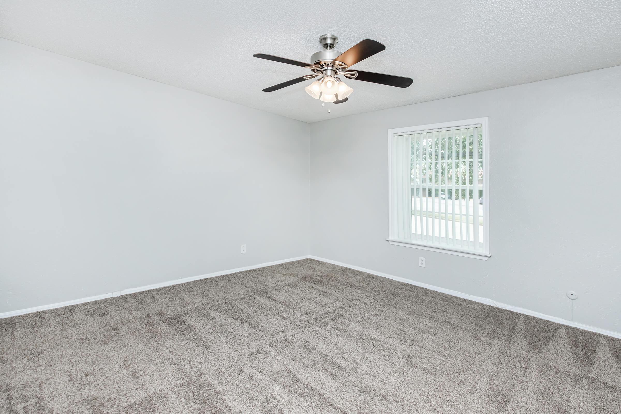
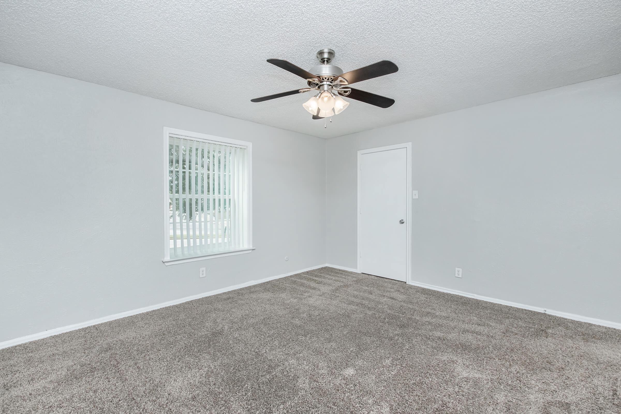
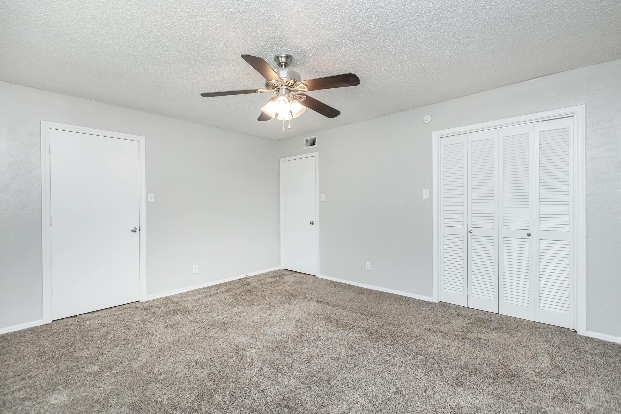
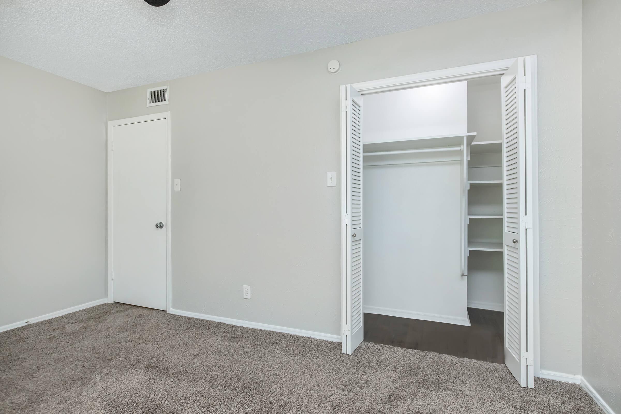
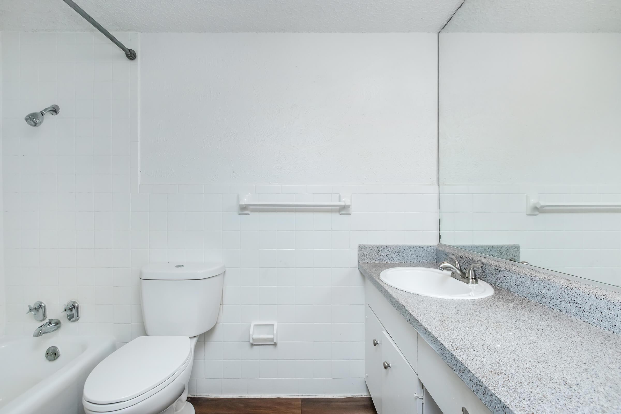
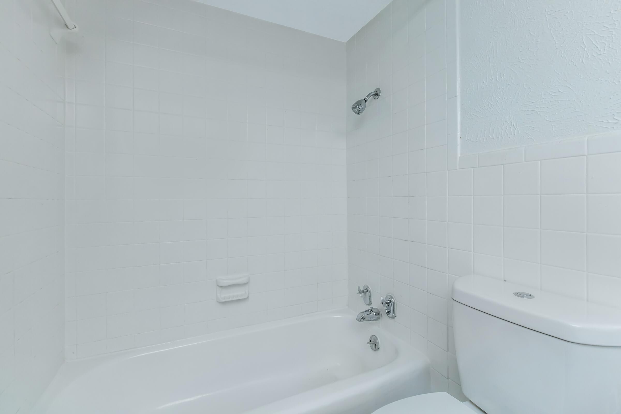
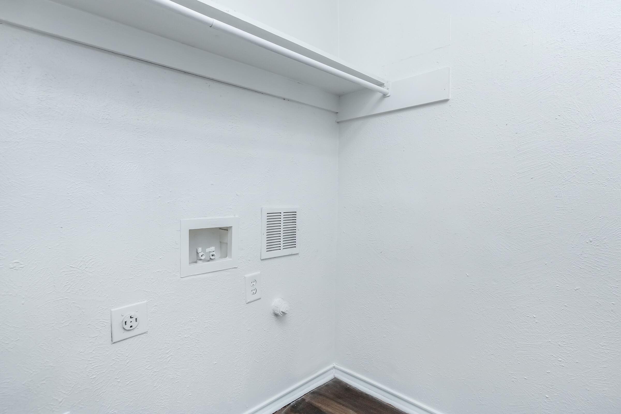
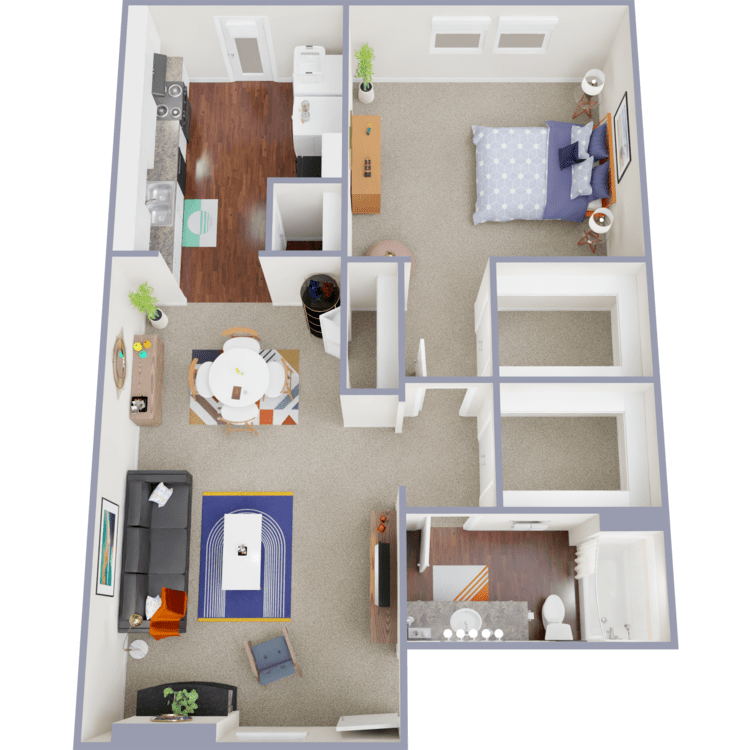
A2
Details
- Beds: 1 Bedroom
- Baths: 1
- Square Feet: 844
- Rent: $1115
- Deposit: $150
Floor Plan Amenities
- 9Ft Ceilings
- Built-in Bookshelves *
- Built-in Vanity
- Cable Ready Available
- Ceiling Fans
- Central Air Conditioning and Heating
- Courtyard Views *
- French Doors *
- Frost-free Refrigerator
- Full-size Washer and Dryer Connections
- Kitchen with Generous Cabinet Space
- Patio or Balcony
- Pool Views *
- Reserved Covered Parking Included with Apartment
- Tile Backsplash *
- Vertical Blinds
- Walk-in Closets
- Wood-like Flooring
- Wood Burning Fireplace *
* In Select Apartment Homes
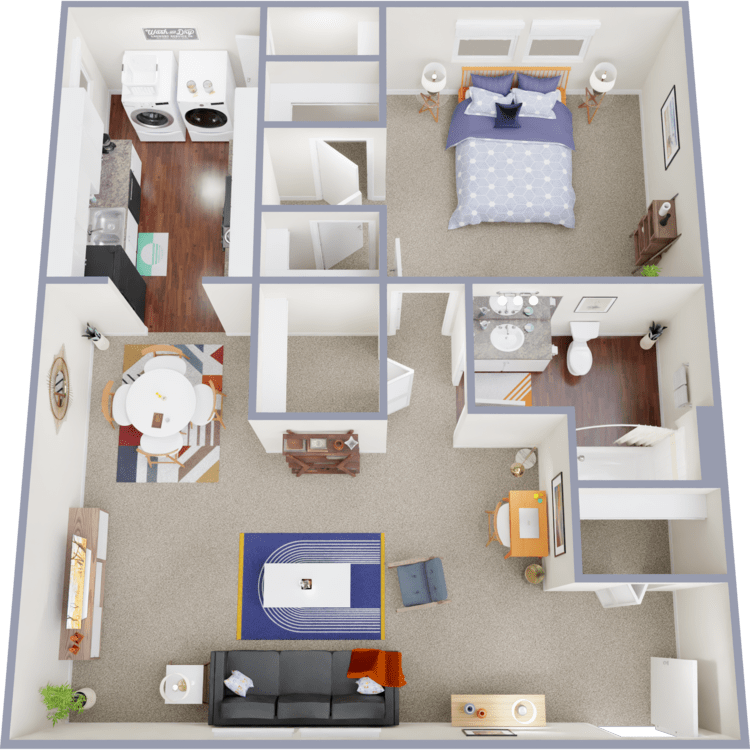
A3
Details
- Beds: 1 Bedroom
- Baths: 1
- Square Feet: 900
- Rent: $1150
- Deposit: $150
Floor Plan Amenities
- 9Ft Ceilings
- Built-in Bookshelves *
- Built-in Vanity
- Cable Ready Available
- Ceiling Fans
- Central Air Conditioning and Heating
- Courtyard Views *
- French Doors *
- Frost-free Refrigerator
- Full-size Washer and Dryer Connections
- Kitchen with Generous Cabinet Space
- Patio or Balcony
- Pool Views *
- Reserved Covered Parking Included with Apartment
- Tile Backsplash *
- Vertical Blinds
- Walk-in Closets
- Wood-like Flooring
- Wood Burning Fireplace *
* In Select Apartment Homes
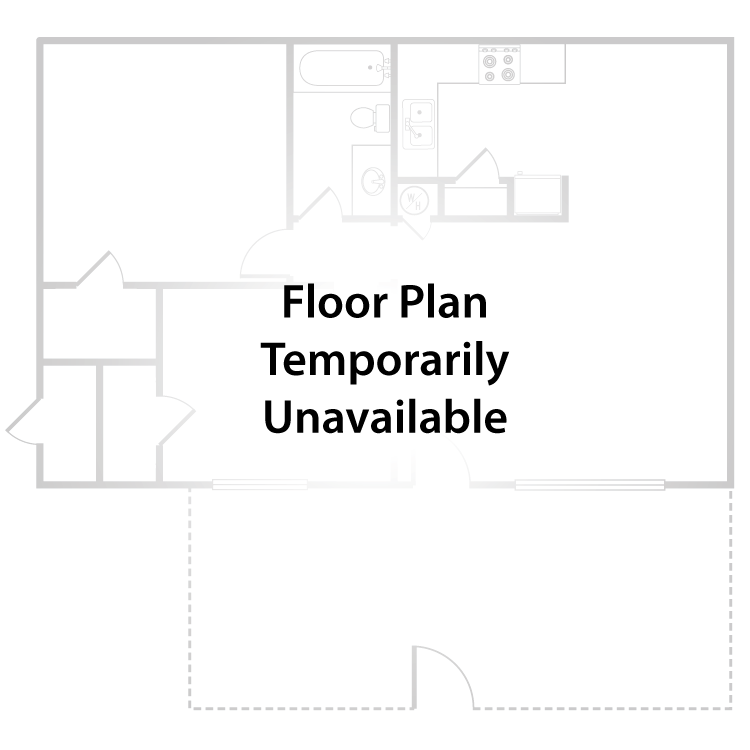
A2W
Details
- Beds: 1 Bedroom
- Baths: 1
- Square Feet: 682
- Rent: $880
- Deposit: $150
Floor Plan Amenities
- Air Conditioning
- All-electric Kitchen
- Carpeted Floors
- Ceiling Fans
- Covered Parking
- Dishwasher
- Frost-free Refrigerator
- Kitchen Pantry
- Patio or Balcony
- Walk-in Closets
* In Select Apartment Homes
2 Bedroom Floor Plan
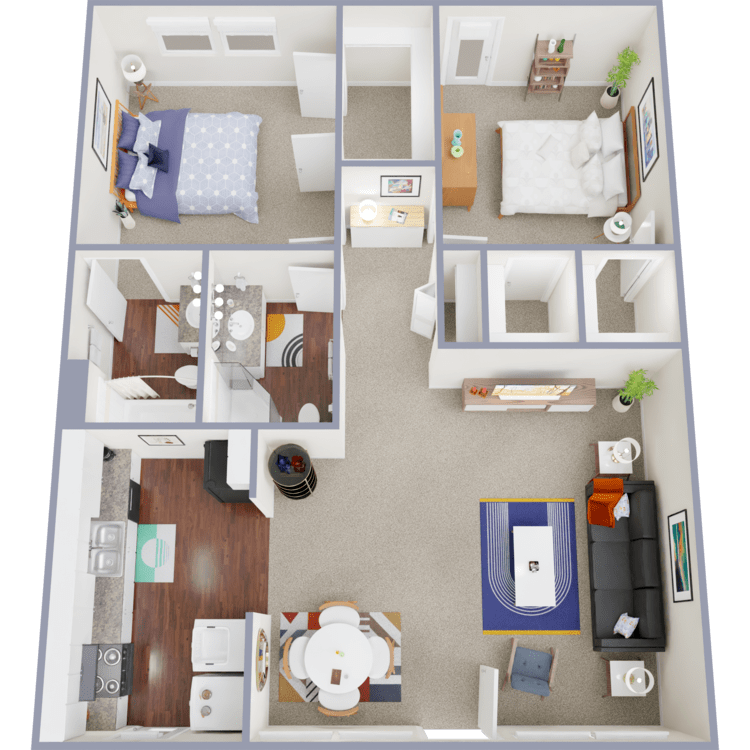
B5
Details
- Beds: 2 Bedrooms
- Baths: 2
- Square Feet: 1040
- Rent: $1315
- Deposit: $250
Floor Plan Amenities
- 9Ft Ceilings
- Built-in Bookshelves *
- Built-in Vanity
- Cable Ready Available
- Ceiling Fans
- Central Air Conditioning and Heating
- Courtyard Views *
- French Doors *
- Frost-free Refrigerator
- Full-size Washer and Dryer Connections
- Kitchen with Generous Cabinet Space
- Patio or Balcony
- Pool Views *
- Reserved Covered Parking Included with Apartment
- Tile Backsplash *
- Vertical Blinds
- Walk-in Closets
- Wood-like Flooring
- Wood Burning Fireplace *
* In Select Apartment Homes
Floor Plan Photos

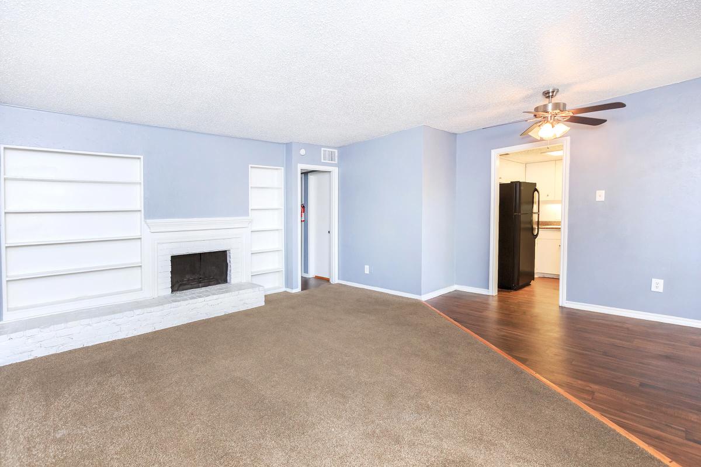
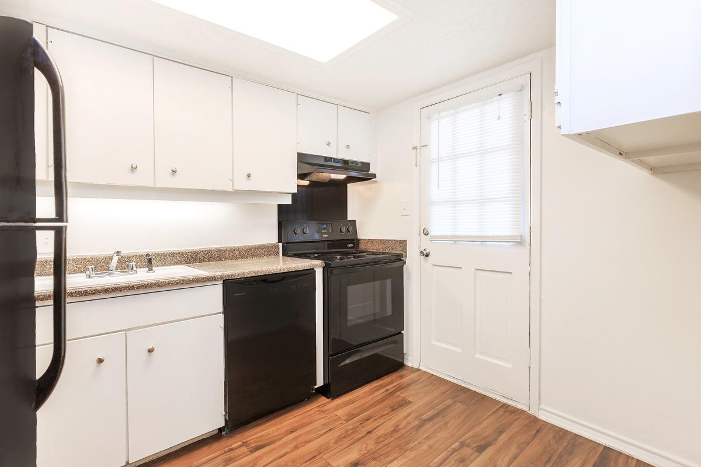
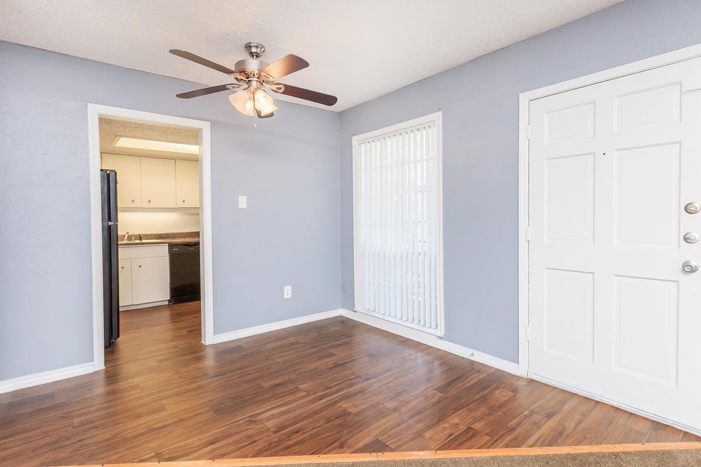
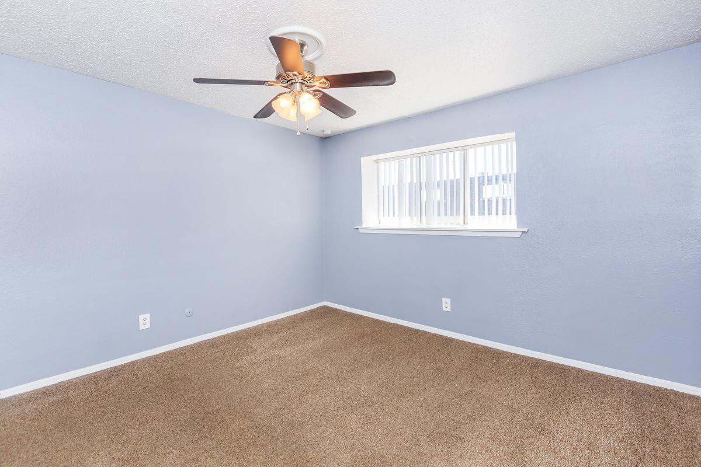
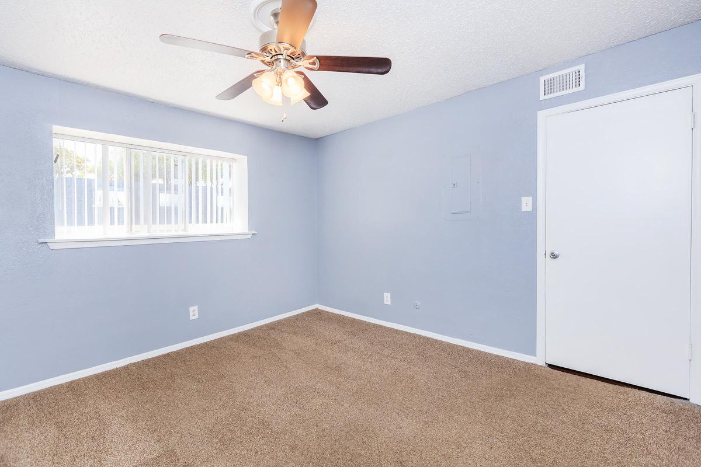
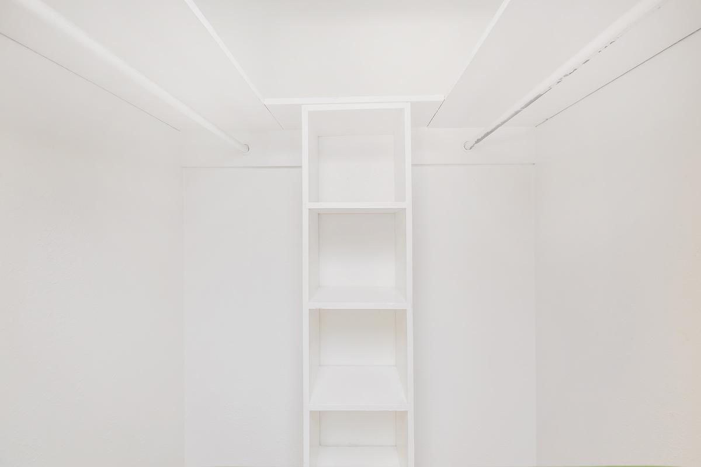
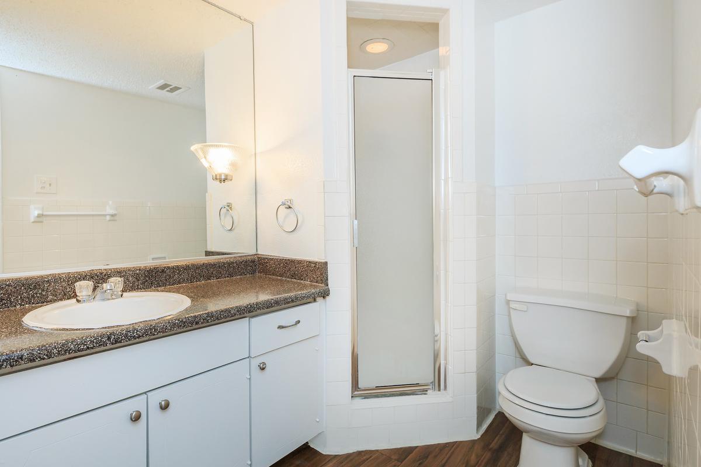
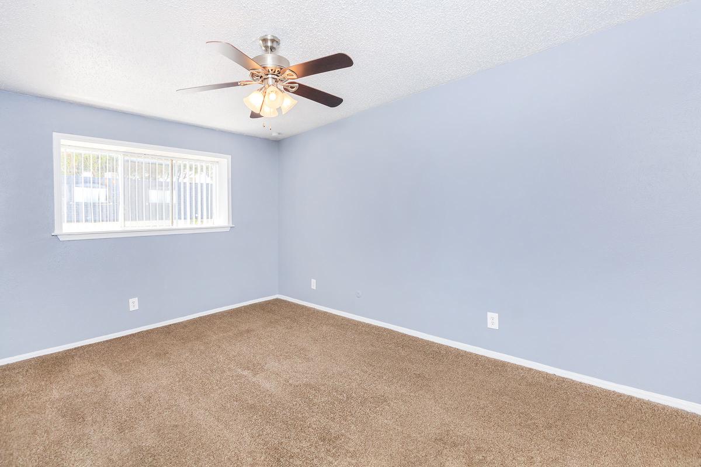
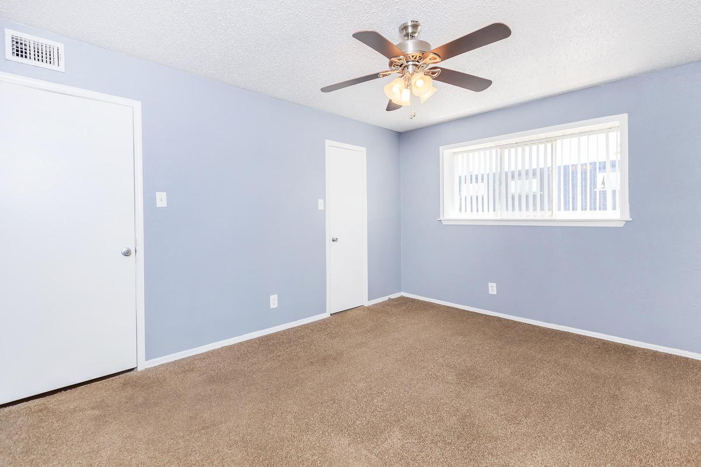
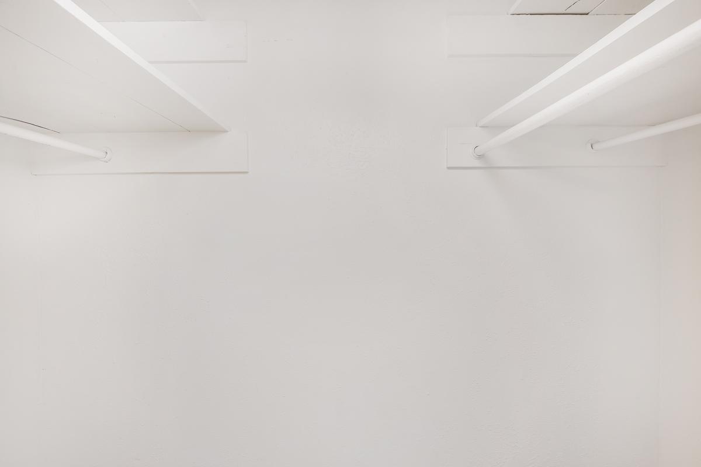

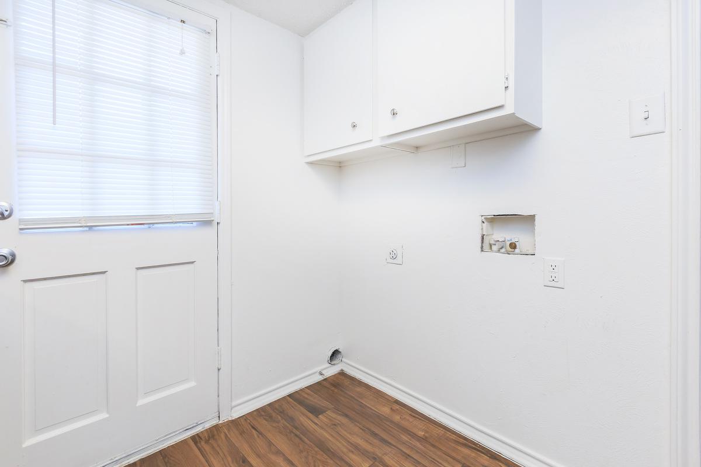
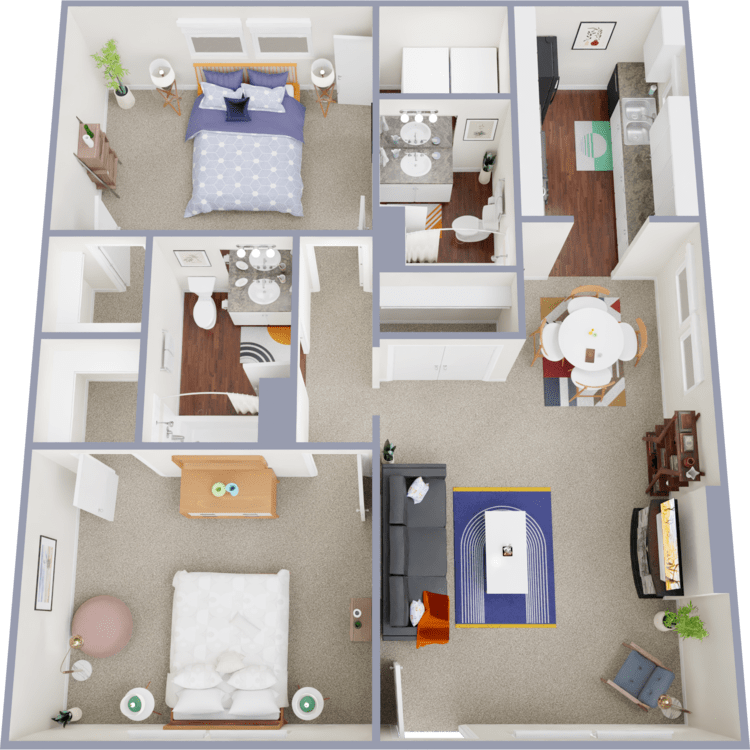
B4
Details
- Beds: 2 Bedrooms
- Baths: 2
- Square Feet: 943
- Rent: Call for details.
- Deposit: $250
Floor Plan Amenities
- 9Ft Ceilings
- Built-in Bookshelves *
- Built-in Vanity
- Cable Ready Available
- Ceiling Fans
- Central Air Conditioning and Heating
- Courtyard Views *
- French Doors *
- Frost-free Refrigerator
- Full-size Washer and Dryer Connections
- Kitchen with Generous Cabinet Space
- Patio or Balcony
- Pool Views *
- Reserved Covered Parking Included with Apartment
- Tile Backsplash *
- Vertical Blinds
- Walk-in Closets
- Wood-like Flooring
- Wood Burning Fireplace *
* In Select Apartment Homes
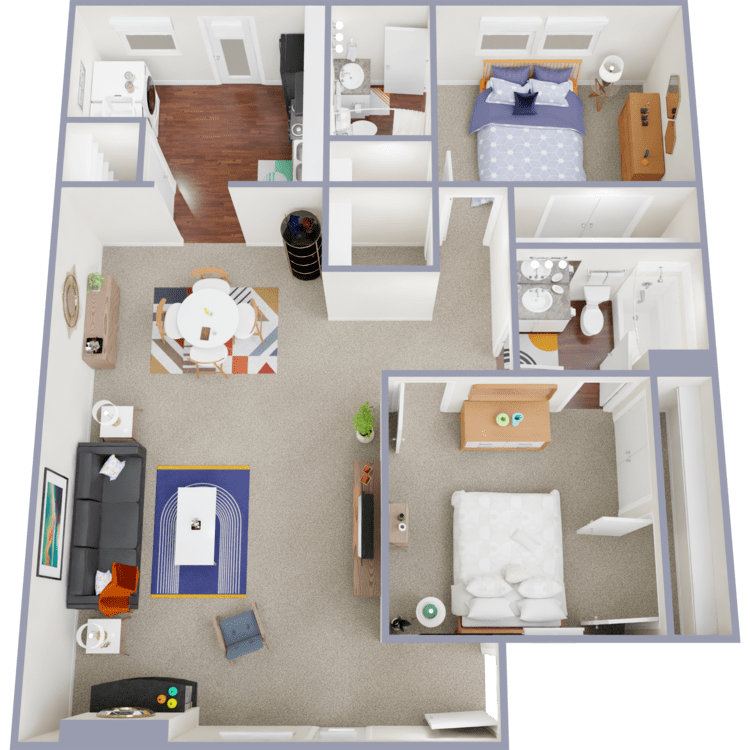
B6
Details
- Beds: 2 Bedrooms
- Baths: 2
- Square Feet: 1056
- Rent: $1335
- Deposit: $250
Floor Plan Amenities
- 9Ft Ceilings
- Built-in Bookshelves *
- Built-in Vanity
- Cable Ready Available
- Ceiling Fans
- Central Air Conditioning and Heating
- Courtyard Views *
- French Doors *
- Frost-free Refrigerator
- Full-size Washer and Dryer Connections
- Kitchen with Generous Cabinet Space
- Patio or Balcony
- Pool Views *
- Reserved Covered Parking Included with Apartment
- Tile Backsplash *
- Vertical Blinds
- Walk-in Closets
- Wood-like Flooring
- Wood Burning Fireplace *
* In Select Apartment Homes
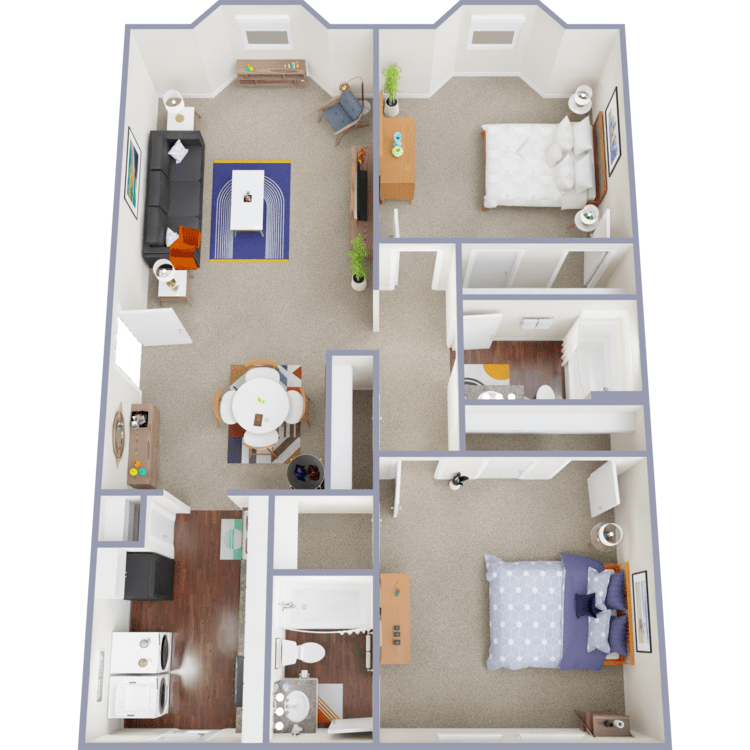
B7
Details
- Beds: 2 Bedrooms
- Baths: 2
- Square Feet: 1086
- Rent: Call for details.
- Deposit: $250
Floor Plan Amenities
- 9Ft Ceilings
- Built-in Bookshelves *
- Built-in Vanity
- Cable Ready Available
- Ceiling Fans
- Central Air Conditioning and Heating
- Courtyard Views *
- French Doors *
- Frost-free Refrigerator
- Full-size Washer and Dryer Connections
- Kitchen with Generous Cabinet Space
- Patio or Balcony
- Pool Views *
- Reserved Covered Parking Included with Apartment
- Tile Backsplash *
- Vertical Blinds
- Walk-in Closets
- Wood-like Flooring
- Wood Burning Fireplace *
* In Select Apartment Homes
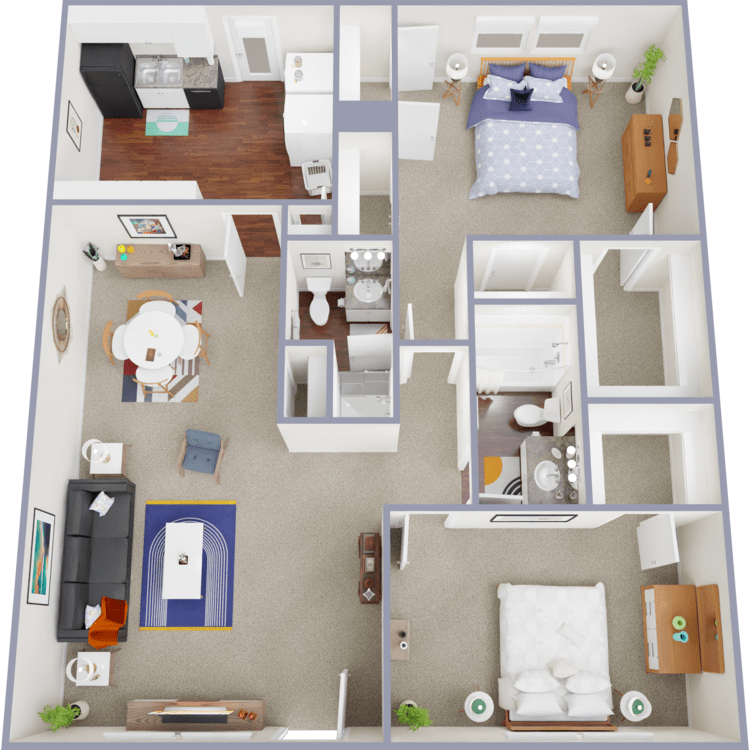
B8
Details
- Beds: 2 Bedrooms
- Baths: 2
- Square Feet: 1195
- Rent: $1435
- Deposit: 250
Floor Plan Amenities
- 9Ft Ceilings
- Built-in Bookshelves *
- Built-in Vanity
- Cable Ready Available
- Ceiling Fans
- Central Air Conditioning and Heating
- Courtyard Views *
- French Doors *
- Frost-free Refrigerator
- Full-size Washer and Dryer Connections
- Kitchen with Generous Cabinet Space
- Patio or Balcony
- Pool Views *
- Reserved Covered Parking Included with Apartment
- Tile Backsplash *
- Vertical Blinds
- Walk-in Closets
- Wood-like Flooring
- Wood Burning Fireplace *
* In Select Apartment Homes
Floor Plan Photos
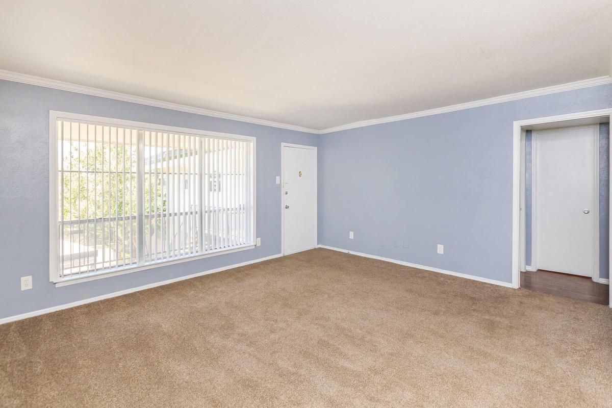
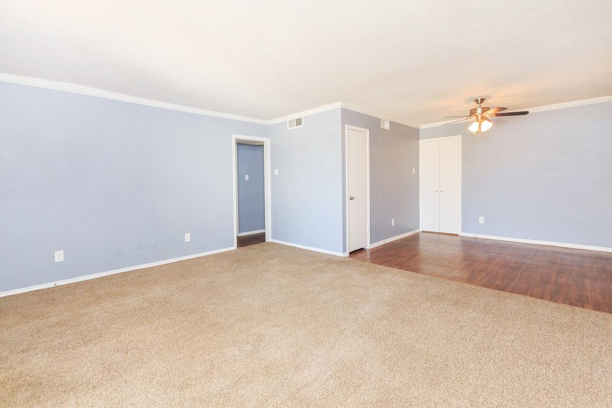
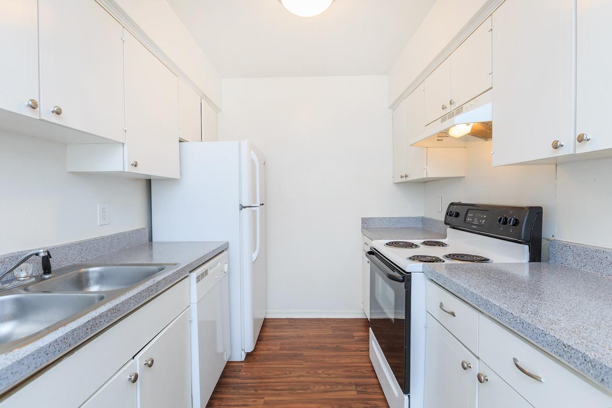
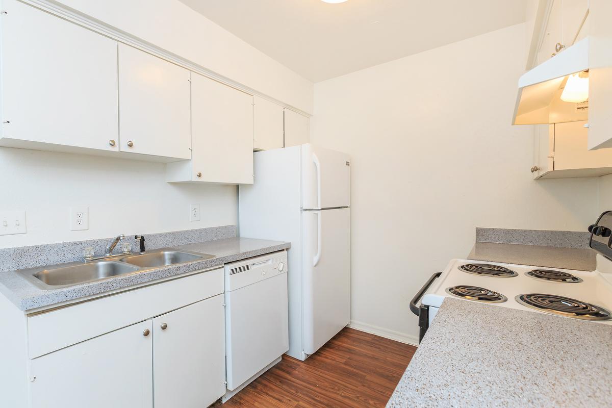

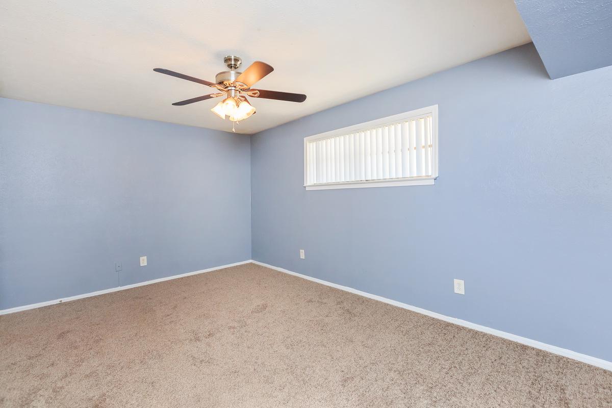
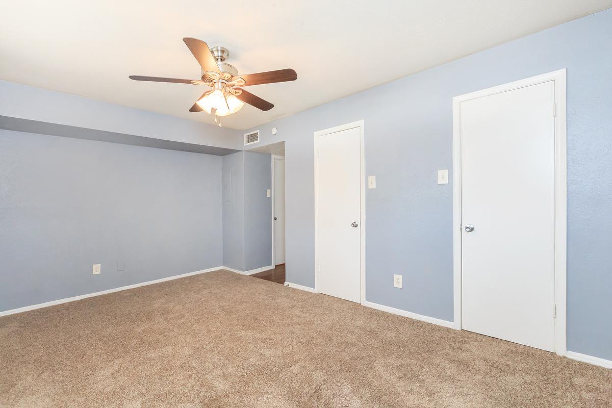
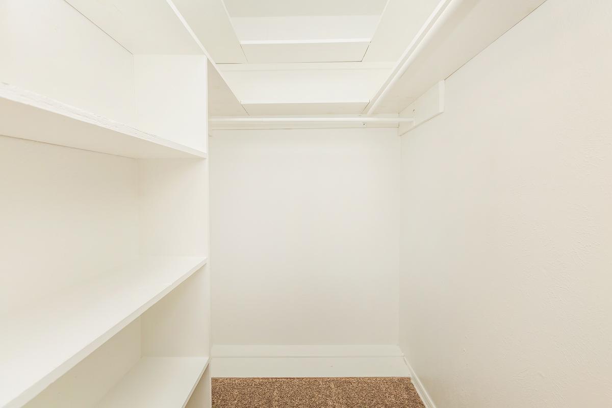
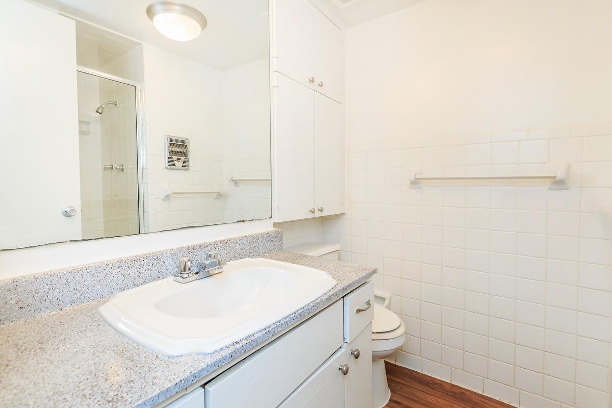
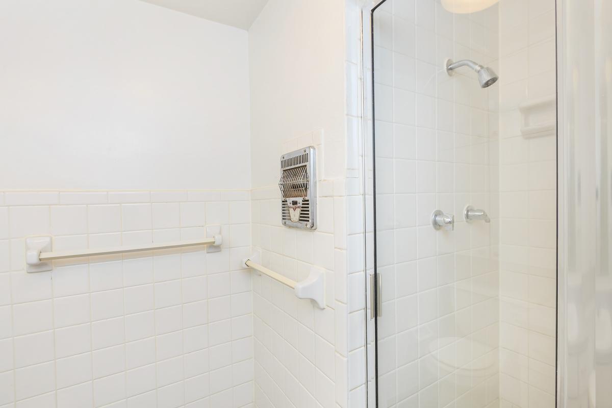
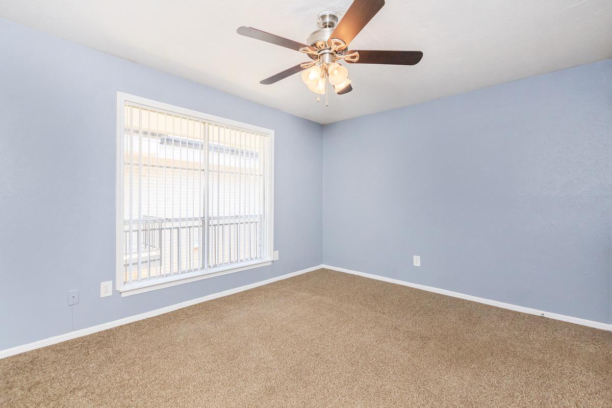
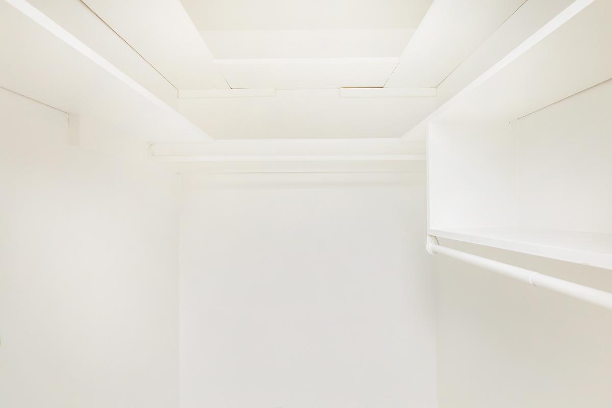
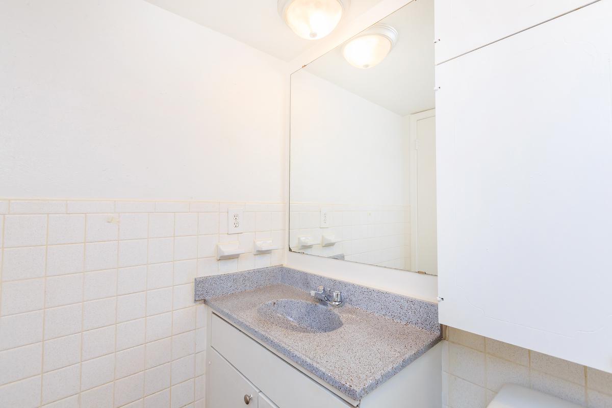
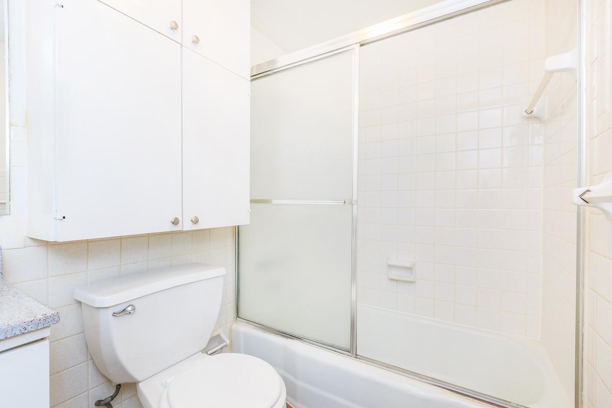
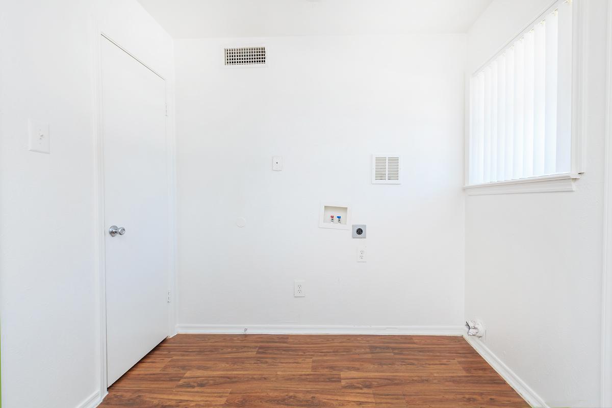
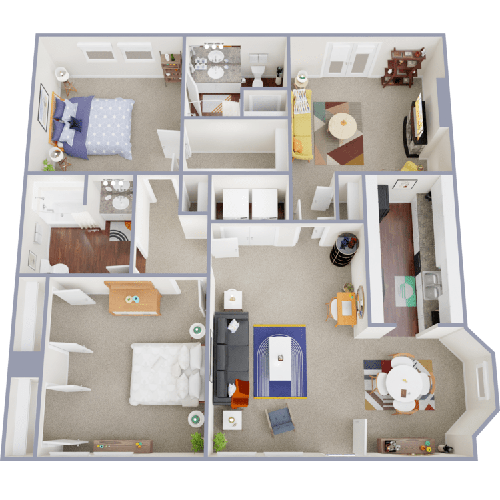
C1
Details
- Beds: 2 Bedrooms
- Baths: 2
- Square Feet: 1348
- Rent: $1750
- Deposit: $250
Floor Plan Amenities
- 9Ft Ceilings
- Built-in Bookshelves *
- Built-in Vanity
- Cable Ready Available
- Ceiling Fans
- Central Air Conditioning and Heating
- Courtyard Views *
- French Doors *
- Frost-free Refrigerator
- Full-size Washer and Dryer Connections
- Kitchen with Generous Cabinet Space
- Patio or Balcony
- Pool Views *
- Reserved Covered Parking Included with Apartment
- Tile Backsplash *
- Vertical Blinds
- Walk-in Closets
- Wood-like Flooring
- Wood Burning Fireplace *
* In Select Apartment Homes
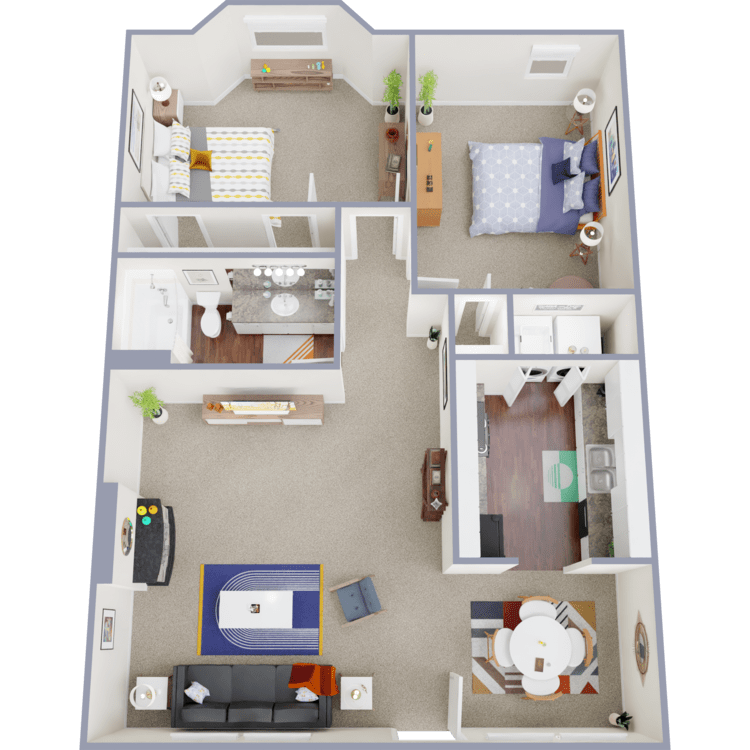
B3
Details
- Beds: 2 Bedrooms
- Baths: 1
- Square Feet: 903
- Rent: $1215
- Deposit: $250
Floor Plan Amenities
- 9Ft Ceilings
- Built-in Bookshelves *
- Built-in Vanity
- Cable Ready Available
- Ceiling Fans
- Central Air Conditioning and Heating
- Courtyard Views *
- French Doors *
- Frost-free Refrigerator
- Full-size Washer and Dryer Connections
- Kitchen with Generous Cabinet Space
- Patio or Balcony
- Pool Views *
- Reserved Covered Parking Included with Apartment
- Tile Backsplash *
- Vertical Blinds
- Walk-in Closets
- Wood-like Flooring
- Wood Burning Fireplace *
* In Select Apartment Homes
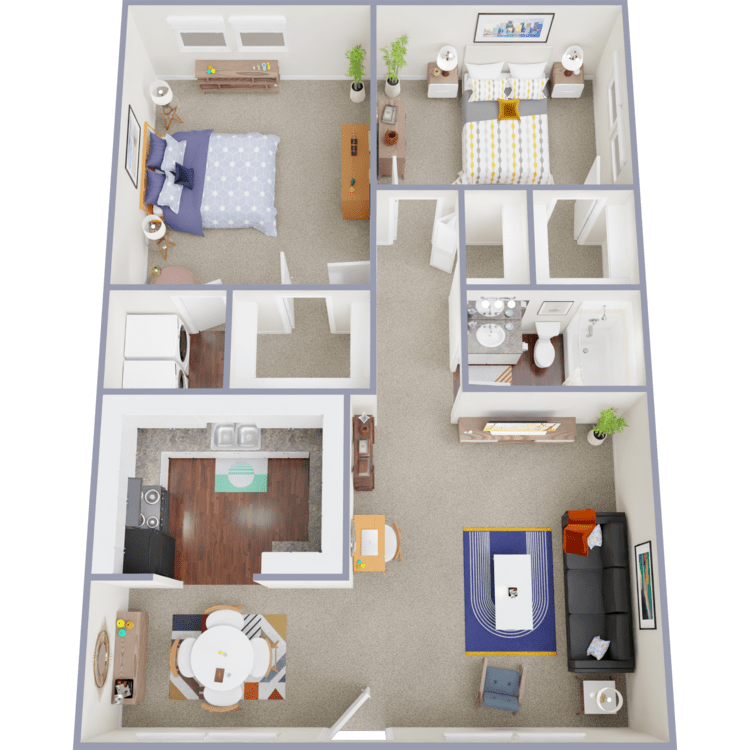
B2
Details
- Beds: 2 Bedrooms
- Baths: 1
- Square Feet: 843
- Rent: Call for details.
- Deposit: $250
Floor Plan Amenities
- 9Ft Ceilings
- Built-in Bookshelves *
- Built-in Vanity
- Cable Ready Available
- Ceiling Fans
- Central Air Conditioning and Heating
- Courtyard Views *
- French Doors *
- Frost-free Refrigerator
- Full-size Washer and Dryer Connections
- Kitchen with Generous Cabinet Space
- Patio or Balcony
- Pool Views *
- Reserved Covered Parking Included with Apartment
- Tile Backsplash *
- Vertical Blinds
- Walk-in Closets
- Wood-like Flooring
- Wood Burning Fireplace *
* In Select Apartment Homes
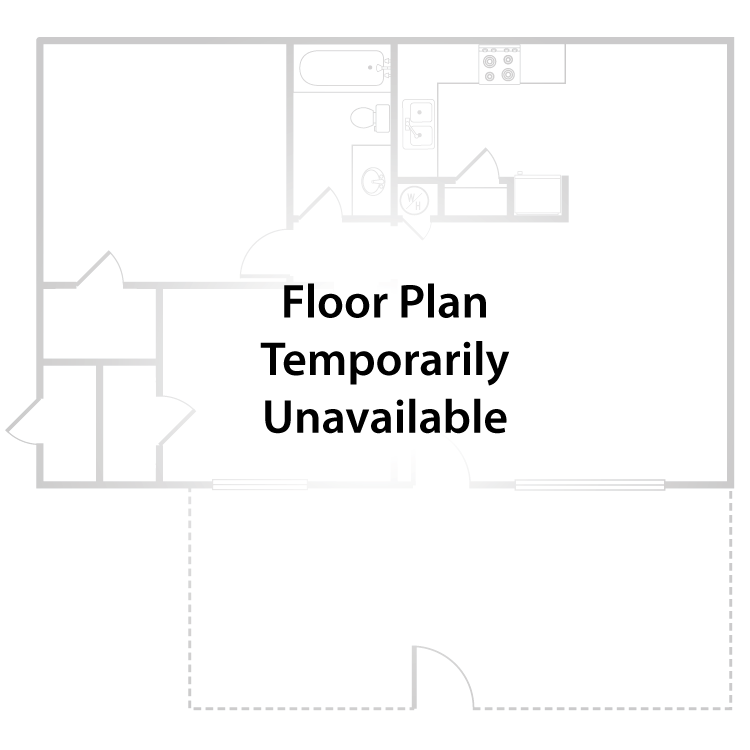
B1W
Details
- Beds: 2 Bedrooms
- Baths: 2
- Square Feet: 975
- Rent: $1260
- Deposit: $250
Floor Plan Amenities
- Air Conditioning
- All-electric Kitchen
- Carpeted Floors
- Ceiling Fans
- Covered Parking
- Dishwasher
- Frost-free Refrigerator
- Kitchen Pantry
- Patio or Balcony
- Walk-in Closets
* In Select Apartment Homes
0 Bedroom Floor Plan
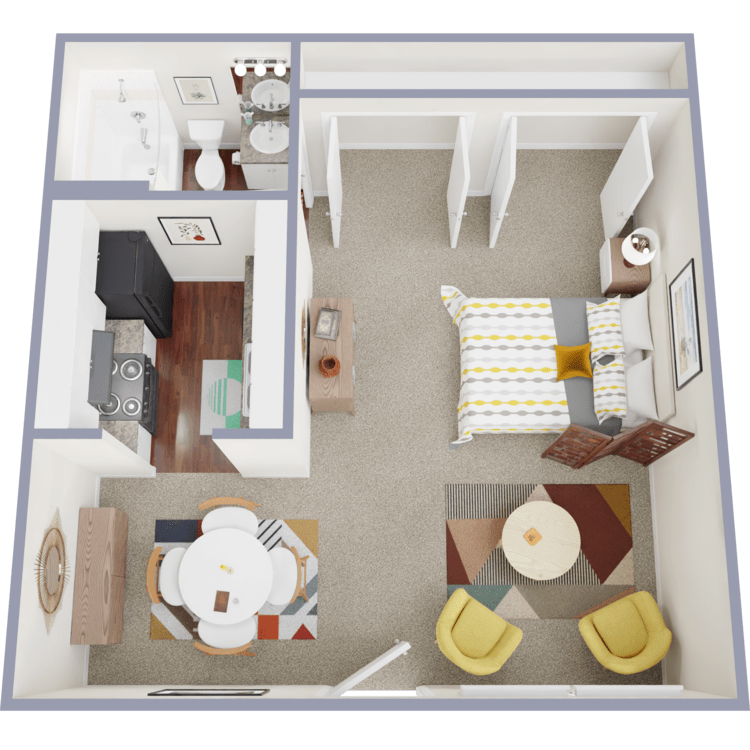
Efficiency A
Details
- Beds: Studio
- Baths: 1
- Square Feet: 416
- Rent: Call for details.
- Deposit: $150
Floor Plan Amenities
- 9Ft Ceilings
- Built-in Bookshelves *
- Built-in Vanity
- Cable Ready Available
- Ceiling Fans
- Central Air Conditioning and Heating
- Courtyard Views *
- French Doors *
- Frost-free Refrigerator
- Full-size Washer and Dryer Connections
- Kitchen with Generous Cabinet Space
- Patio or Balcony
- Pool Views *
- Reserved Covered Parking Included with Apartment
- Tile Backsplash *
- Vertical Blinds
- Walk-in Closets
- Wood-like Flooring
- Wood Burning Fireplace *
* In Select Apartment Homes
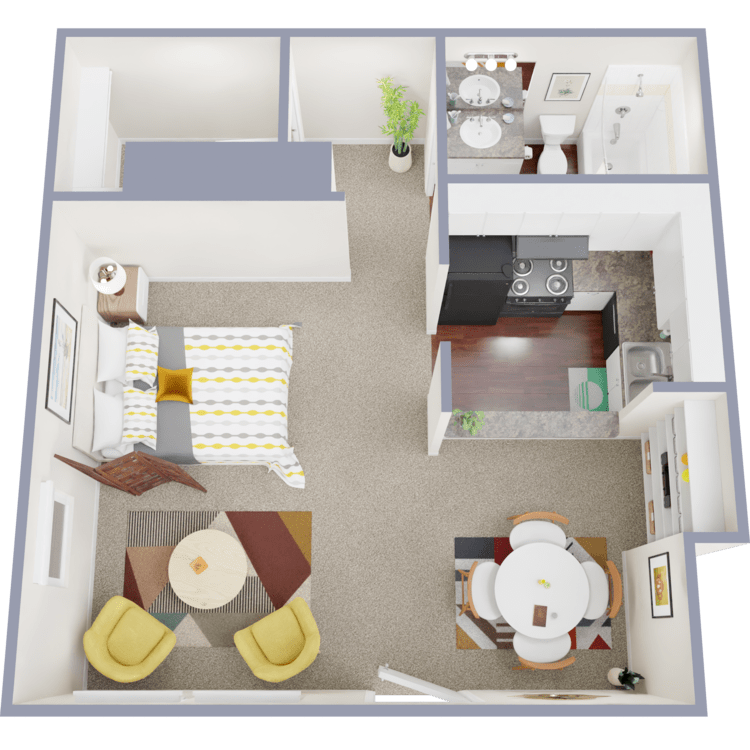
Efficiency B
Details
- Beds: Studio
- Baths: 1
- Square Feet: 456
- Rent: Call for details.
- Deposit: $150
Floor Plan Amenities
- 9Ft Ceilings
- Built-in Bookshelves *
- Built-in Vanity
- Cable Ready Available
- Ceiling Fans
- Central Air Conditioning and Heating
- Courtyard Views *
- French Doors *
- Frost-free Refrigerator
- Full-size Washer and Dryer Connections
- Kitchen with Generous Cabinet Space
- Patio or Balcony
- Pool Views *
- Reserved Covered Parking Included with Apartment
- Tile Backsplash *
- Vertical Blinds
- Walk-in Closets
- Wood-like Flooring
- Wood Burning Fireplace *
* In Select Apartment Homes
Show Unit Location
Select a floor plan or bedroom count to view those units on the overhead view on the site map. If you need assistance finding a unit in a specific location please call us at 817-732-6473 TTY: 711.
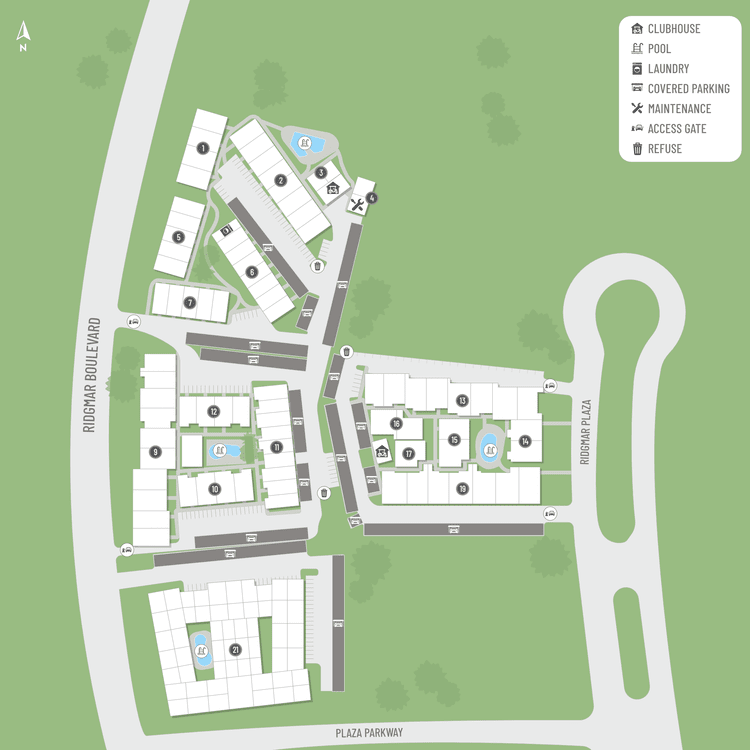
Amenities
Explore what your community has to offer
Community Amenities
- 16 Creative Floor Plans
- 24-Hour Emergency Maintenance
- 4 Laundry Facilities
- 4 Shimmering Swimming Pools
- Clubroom with Cinema
- Community Social Programs (Provided by Apartment Life™)
- Dog Park
- Easy Access to Freeway and Shopping
- Gated Community*
- Guest Parking
- On-site Maintenance
- On-site Management
- Package Receiving
- Pet Friendly
- Pet Stations
- Poolside Tanning Decks
- Professional Landscaping
- Public Parks Nearby
- Reserved Covered Parking Included with Apartment
* In Select Apartment Homes
Apartment Features
- 9Ft Ceilings
- Built-in Bookshelves*
- Built-in Vanity*
- Ceiling Fans
- Central Air Conditioning and Heating*
- Courtyard Views*
- French Doors*
- Frost-free Refrigerator
- Full-size Washer and Dryer Connections*
- Gas Stove*
- Kitchen with Generous Cabinet Space
- Kitchen Pantry
- Patio or Balcony*
- Pool Views*
- Tile Backsplash*
- Vertical Blinds*
- Walk-in Closets*
- Wood Burning Fireplace*
- Wood-like Flooring
* In Select Apartment Homes
Pet Policy
Pets Welcome Upon Approval. Limit of 2 pets per home. Pet deposit is $150 per pet. Non-refundable pet fee is $250 per pet. Monthly pet rent of $15 will be charged per pet.
Photos
Amenities
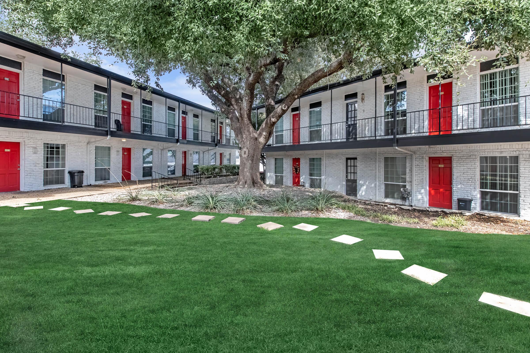
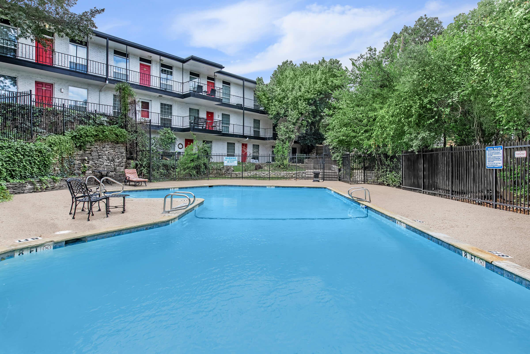
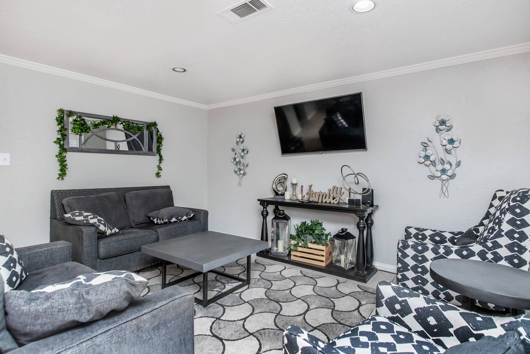
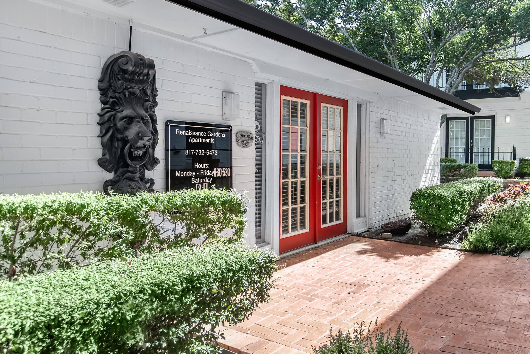
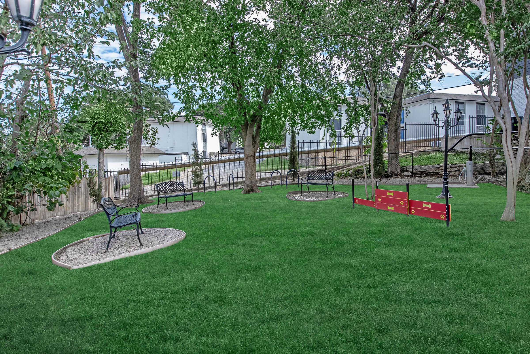
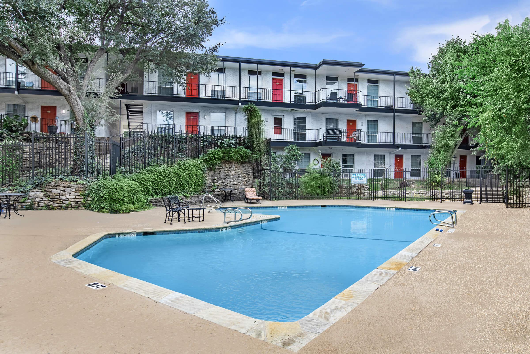
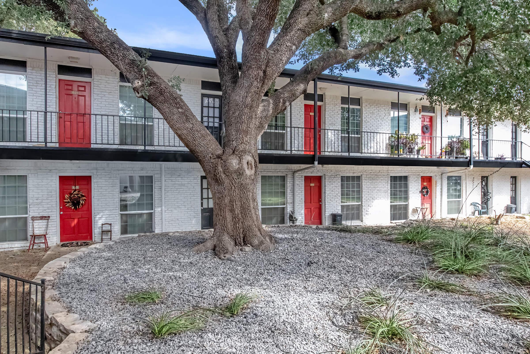
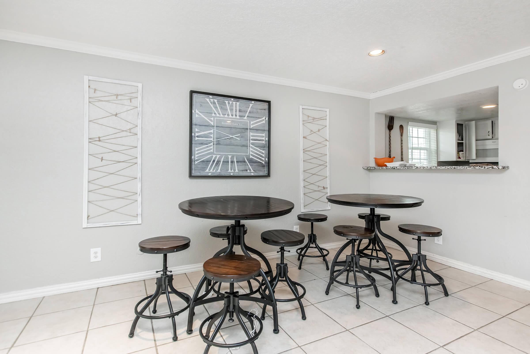
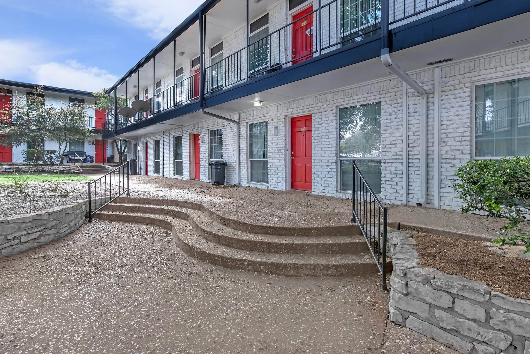
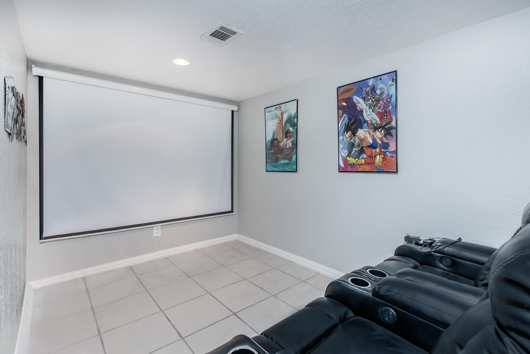
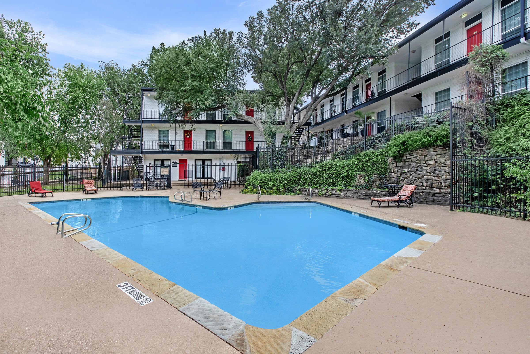
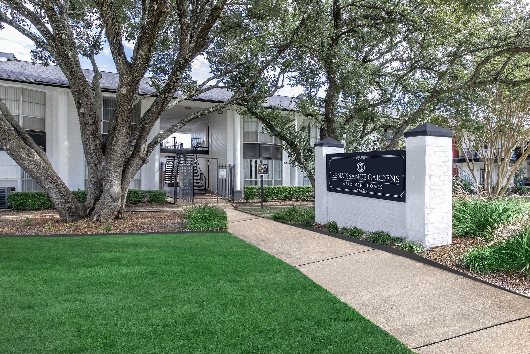
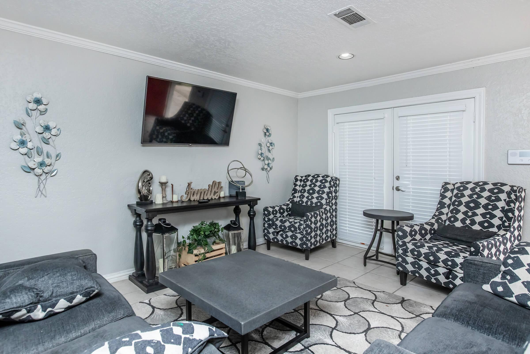
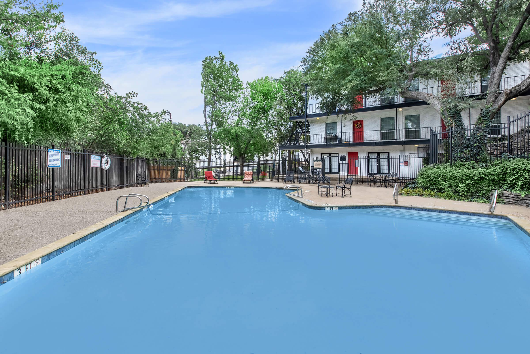
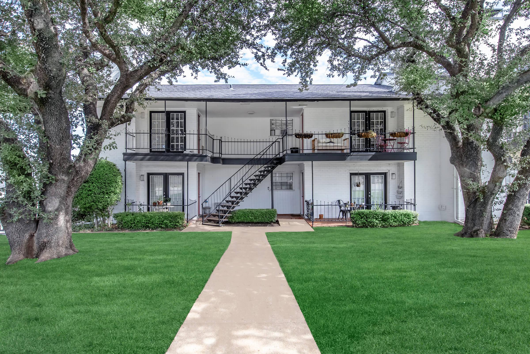
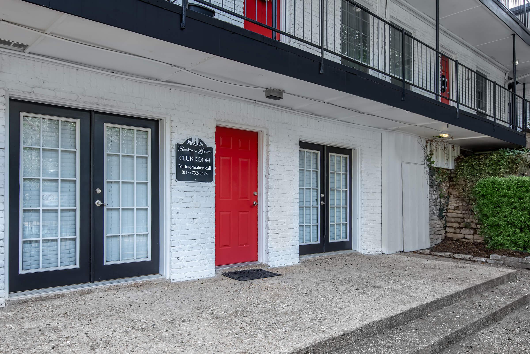
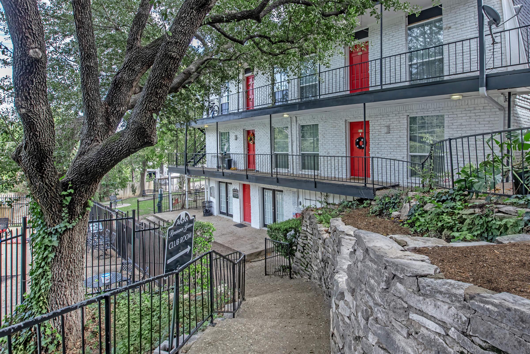
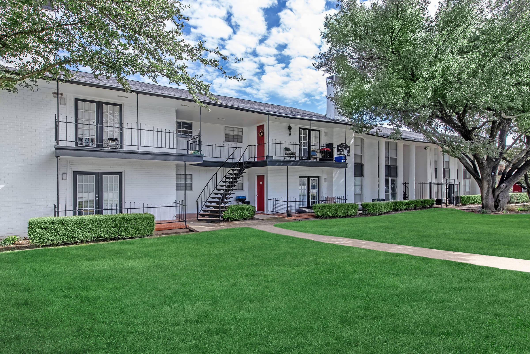
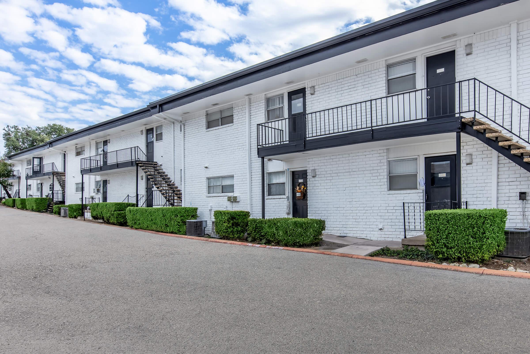
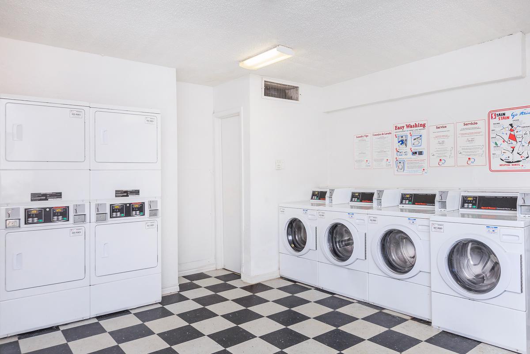
A1














B5













B8















Neighborhood
Points of Interest
Renaissance Gardens
Located 2201 Ridgmar Blvd Fort Worth, TX 76116Bank
Cinema
Coffee Shop
Dog Park
Elementary School
Entertainment
Fitness Center
Grocery Store
High School
Hospital
Library
Mass Transit
Middle School
Park
Post Office
Preschool
Restaurant
Salons
Shopping Center
University
Yoga/Pilates
Contact Us
Come in
and say hi
2201 Ridgmar Blvd
Fort Worth,
TX
76116
Phone Number:
817-732-6473
TTY: 711
Fax: 817-737-7781
Office Hours
Monday, - Friday: 8:30 AM to 5:30 PM. Saturday: 9:00 AM to 1:00 PM. Sunday: Closed.